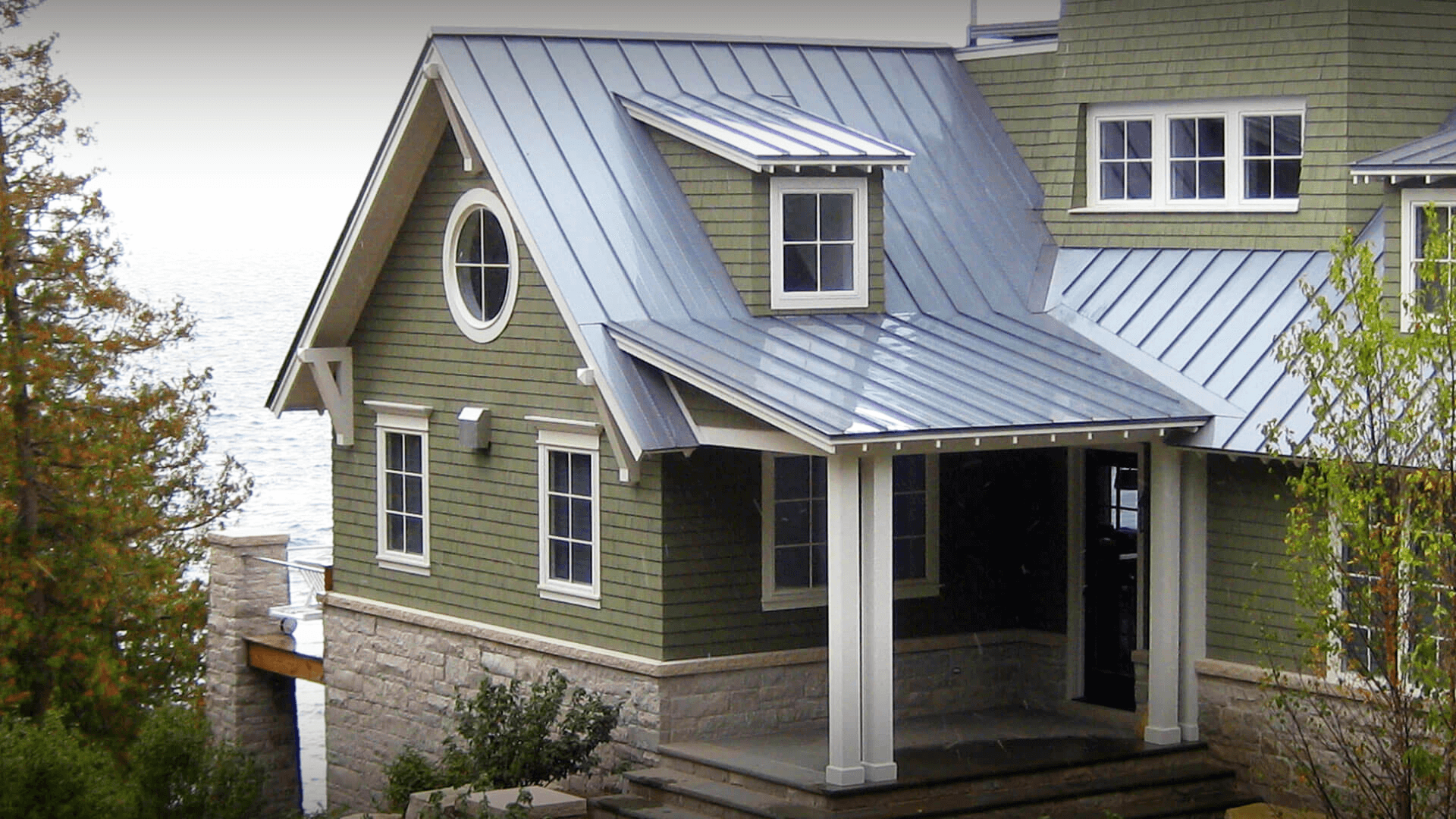Whether you’re building from scratch or making revisions, read more to learn about the several different roof styles you are able to choose from!
For home renovations, roofs can provide an 80 percent return on investment. If you’re looking at replacing your old roof or installing a new one, there are many different roof styles to choose from. Not only that, you have a plethora of roofing materials.
What you choose may impact your home’s curb appeal, functionality, and efficiency. You may even recognize some of these roofs from famous movie stars. Let’s take a look at some of the most popular types of roofs and how they compare.
Gabled
This classic roof design is what you see on the typical dog house. Its simplicity allows for efficient and fast roofing. It also holds a certain charm and comfort associated with barns and pilgrim homes.
A Gable-style roof is compatible with almost every roof pitch or frame. The downside of going with this simple design is the vulnerability to high winds. Gabled roofs don’t do well against hurricane winds, let alone tornadoes.
Hipped
Living in a home with a gabled roof, there’s one big downside (actually two): no overhangs on two sides. The ends of the home are exposed to the full brunt of the sun because it’s just two big sides sloped onto each other. The hipped roof fixes this problem with two triangle-shaped sides.
The execution requires a bit more skill with lining up the four sides, but it improves on the gable roof. It’s better at withstanding high winds and sloping away water.
Gablet
If you stuck a gabled roof on top of the hipped roof, you’d get a gablet roof. It’s the best of both worlds, in both style and utility. Gablet roofs allow for a proper attic with more light in the home.
This also opens up the opportunity for more styles and color themes for your home.
Saltbox
An iconic character of New England culture, the saltbox tops are a Northeastern staple. The reason why these dramatic, sloping roofs are built the way they are is to accommodate the asymmetrical two-story layouts. On one side of the house, you have the spare bedroom and attic on top.
The large sloping side of the roof provides a nice overhanging and great protection against the rain. It does take some getting used to this style of roof, as the upper rooms have such a low clearance. You’ll get roughly 4-5 feet of headroom for half of the space in rooms up top.
Flat Roofs
When we’re talking about flat roofs, they’re only flat to the naked eye. They have to have some degree of sloping to avoid standing water. If water collects on a flat roof, they collapse under the weight.
These roofs are the most common solution for commercial roofing. They limit the volume of space needed to heat or cool and are one of the cheapest to build. Flat roofs require regular maintenance to ensure there are no leaks through the top asphalt/tar/rubber covering.
Shed Roof
The shed roof is the most basic type of home roof. It is a simple slant in one direction. Sheds are built with this style of roof for pure cost-saving measures. No one particularly cares what their shed looks like.
Lately, however, the shed-style roof has grown in popularity for home designs. When executed properly, it can add a unique personality to a home’s shape. It doesn’t allow for much in the way of attic space, but it is very modern in design.
If you take the concept of a shed roof and add a second slope that is offset below it on the opposite side, you get a lean-to. Most home additions or garages are lean-tos on the side. It is the most inexpensive and simple way to handle roof expansions.
Mansard
French architecture is synonymous with the Mansard. The roof provides a happy medium between space on the inside and sloping on the outside. It resembles that of a hat, with two sets of slops on each side.
The Mansard was created in 1550 during the construction of the Louvre Museum. The French fell in love with it and it became a staple of rebuilding efforts after the Revolution. It was both fashionable and practical, popular with all classes and sects of the country.
The top of the roof sits on a higher angle than the bottom slope. This allows more room in the upper half, but they aren’t the easiest to construct. Framing a Mansard roof costs more if a metal is used, but it extends the life of the roof and reduces maintenance issues.
Bonnet Roof
These roofs are associated with Dutch architecture, but share commonalities with the Mansard. Essentially, the Bonnet is an upside-down Mansard roof: steep at the top and slopped at the bottom. This allows for a wider overhanging at the eaves.
The result is a much bigger footprint with well-shaded porches and perimeter protection from rain. The steep roof allows for great vaulted ceilings, ample attic space, and superior airflow. Heating and cooling systems for modern homes will need to account for these dimensions of the Bonnet Roof.
Learn More About Different Roof Styles
We’ve only scratched the surface of all the different roof styles out there. These are some of the most iconic and common types. There are other variations, as well as completely custom ones, such as dome roofs/curved roofs.
From this list, you can see just how much a roof will affect how it functions inside and outside. It changes the dynamics of heating and cooling, especially when it comes to insulating and ventilation capabilities. If you’d like to learn more about choosing the best roof type for your needs, we have expert roofers here to help.
Contact us today and we’ll walk you through the costs, expectations, and time it takes to install a new roof for your home.
